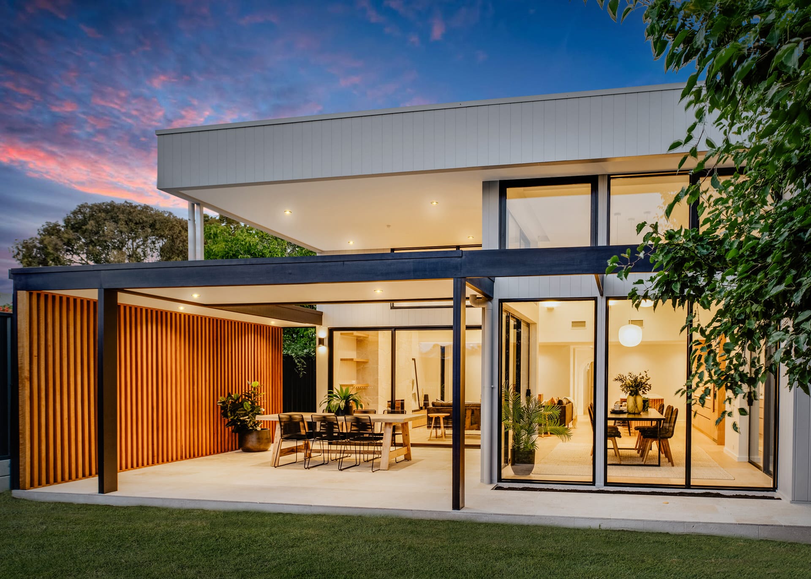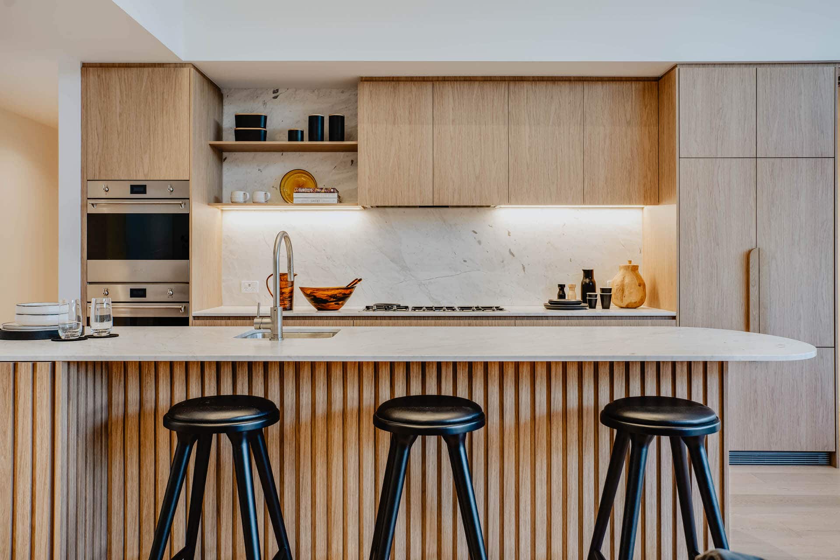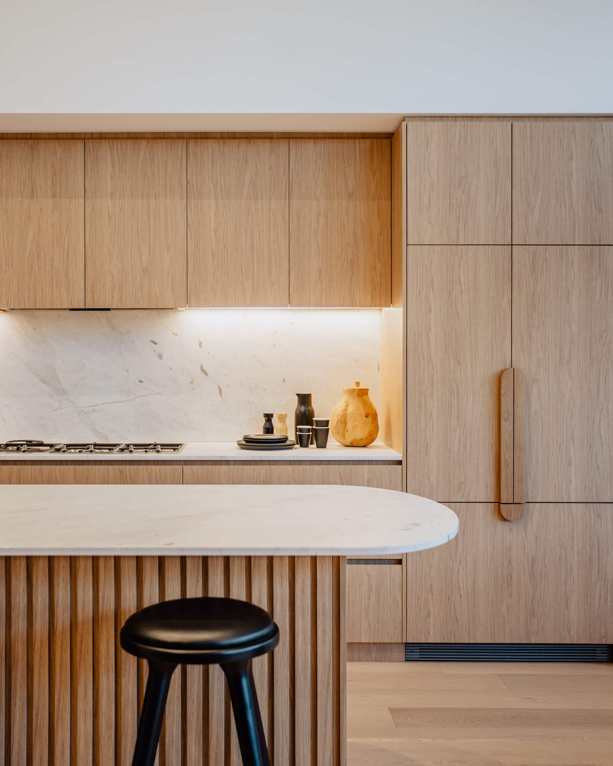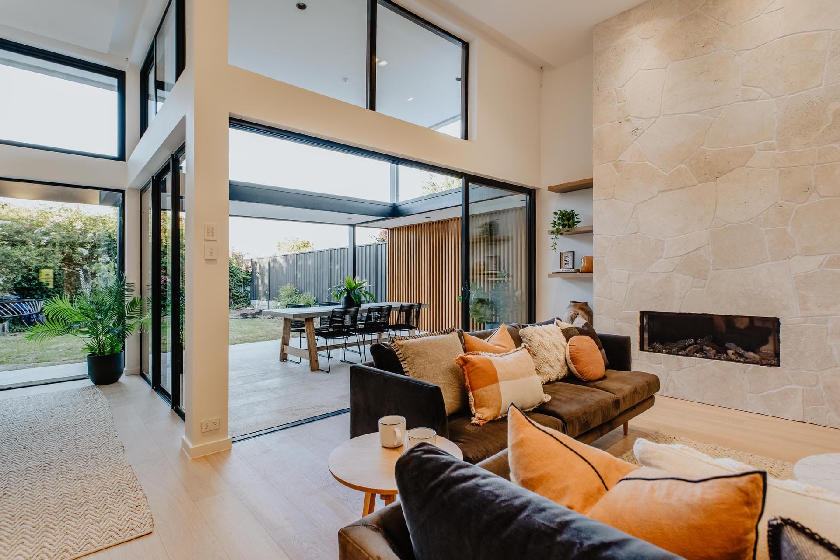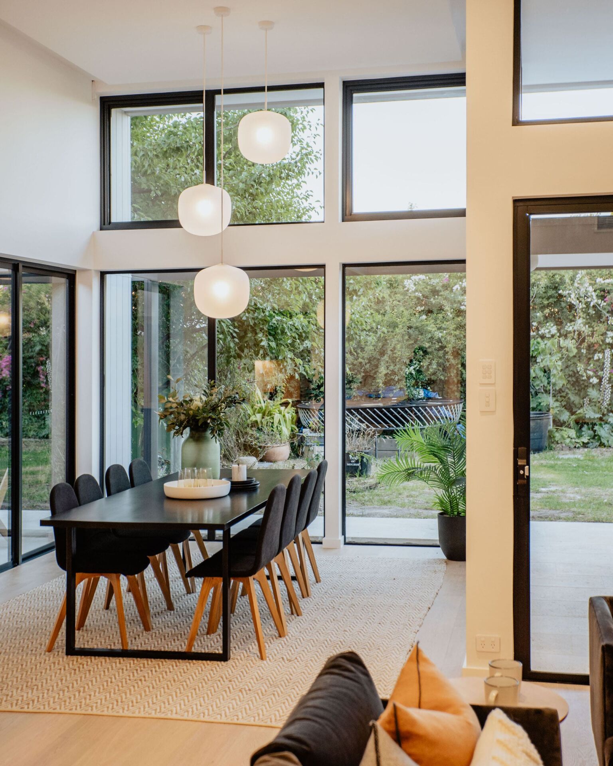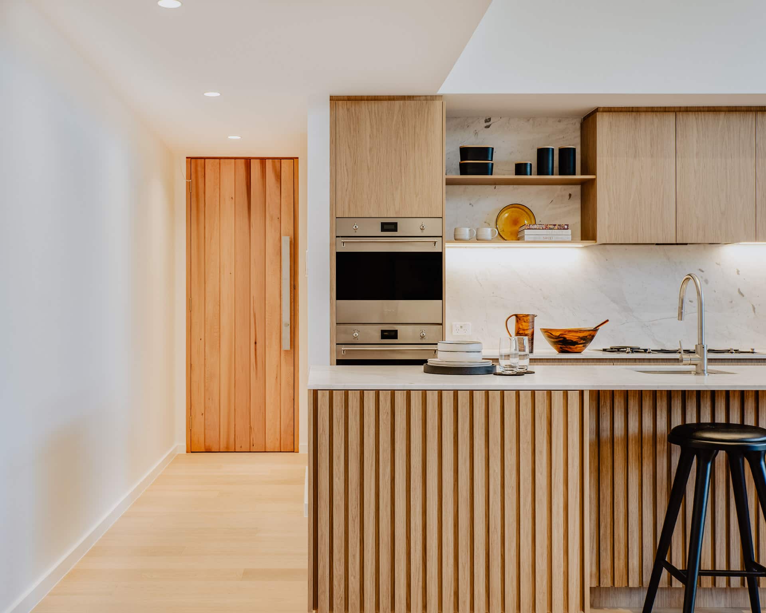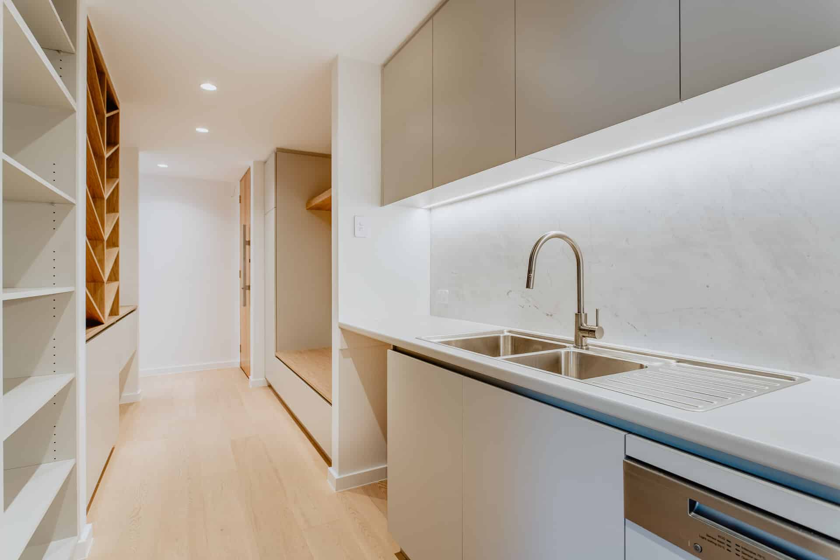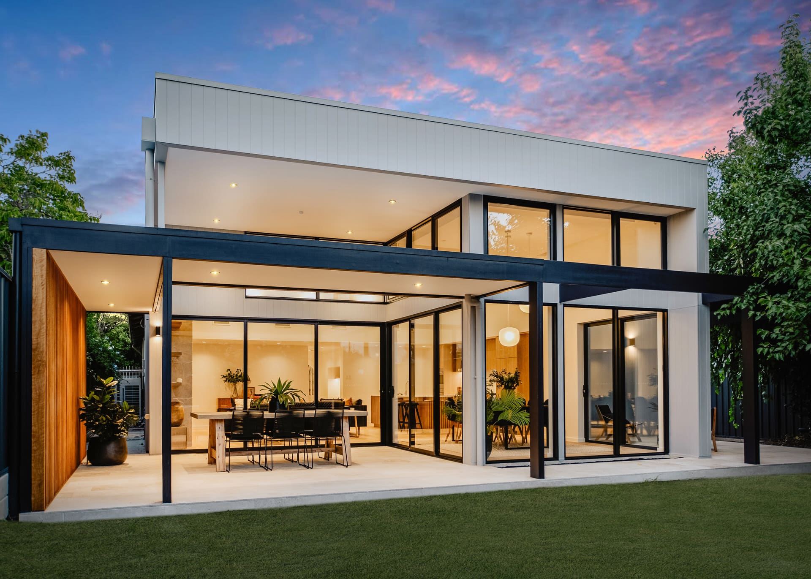Apricity House
ExtensionProject Overview
This beautiful Adelaide bungalow home was in need of an extension to suit the needs of a growing family. It had an existing lean too at the back, but an impractical layout and floor plan.
The new design was completed by architects Atelier Bond. It features varying ceilings heights, giving the impression of compression in the hallway followed by expansion into the living room. The new living room has a sense of grandeur by the fireplace, with 4m high ceilings. The build features clean lines and a clever use of light. Light floods into the building, connecting you with the outside garden. The light dapples through the tree in the afternoon as you sit under it. The use of natural stones and oak timber floors add to the overall ambience to the design.
Nuovo provides a free initial consultation for your project. Get in touch with us today to begin your design and build journey.
Fill in the form below & one of our team will reach out within 1 business day!

