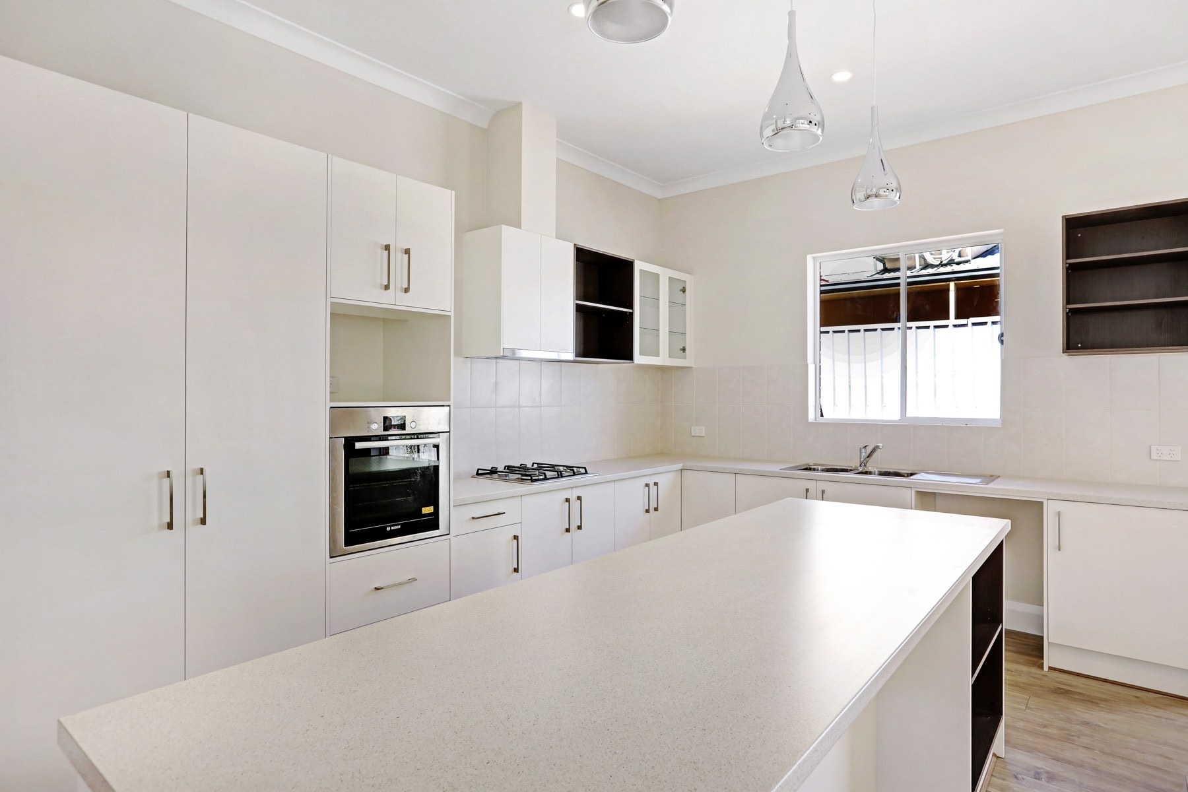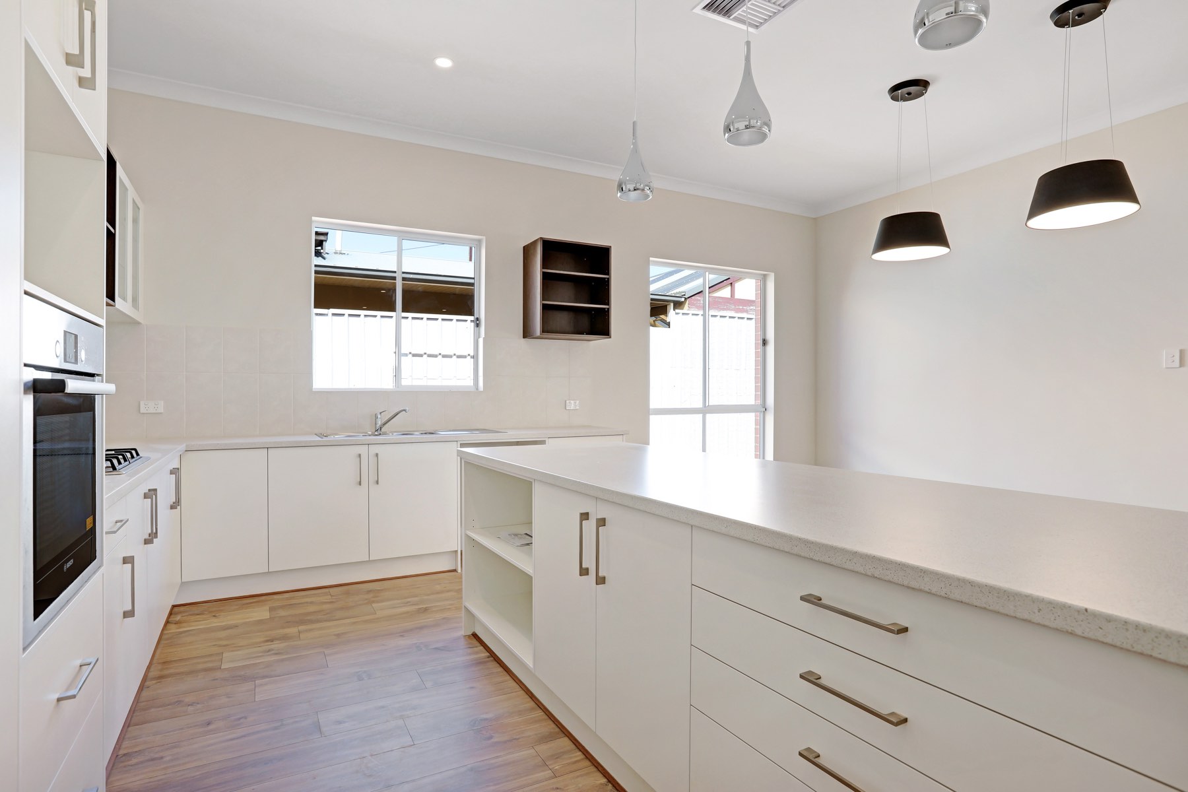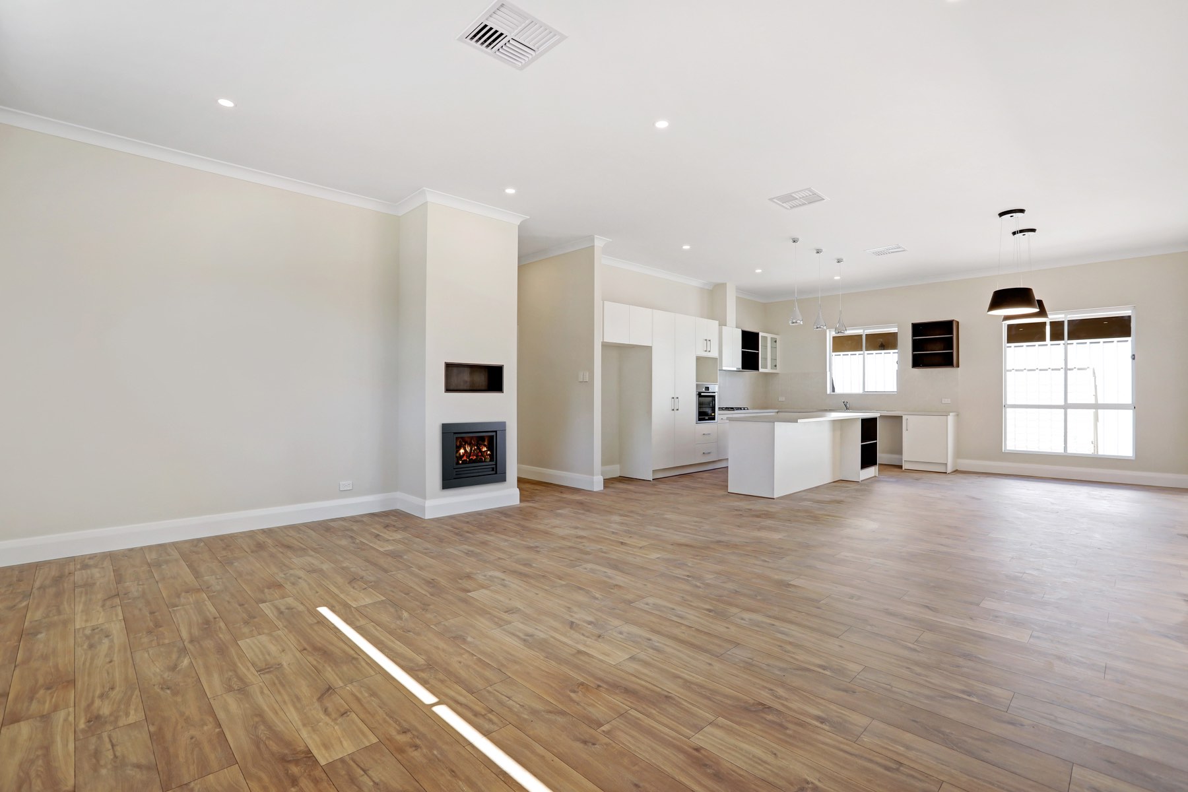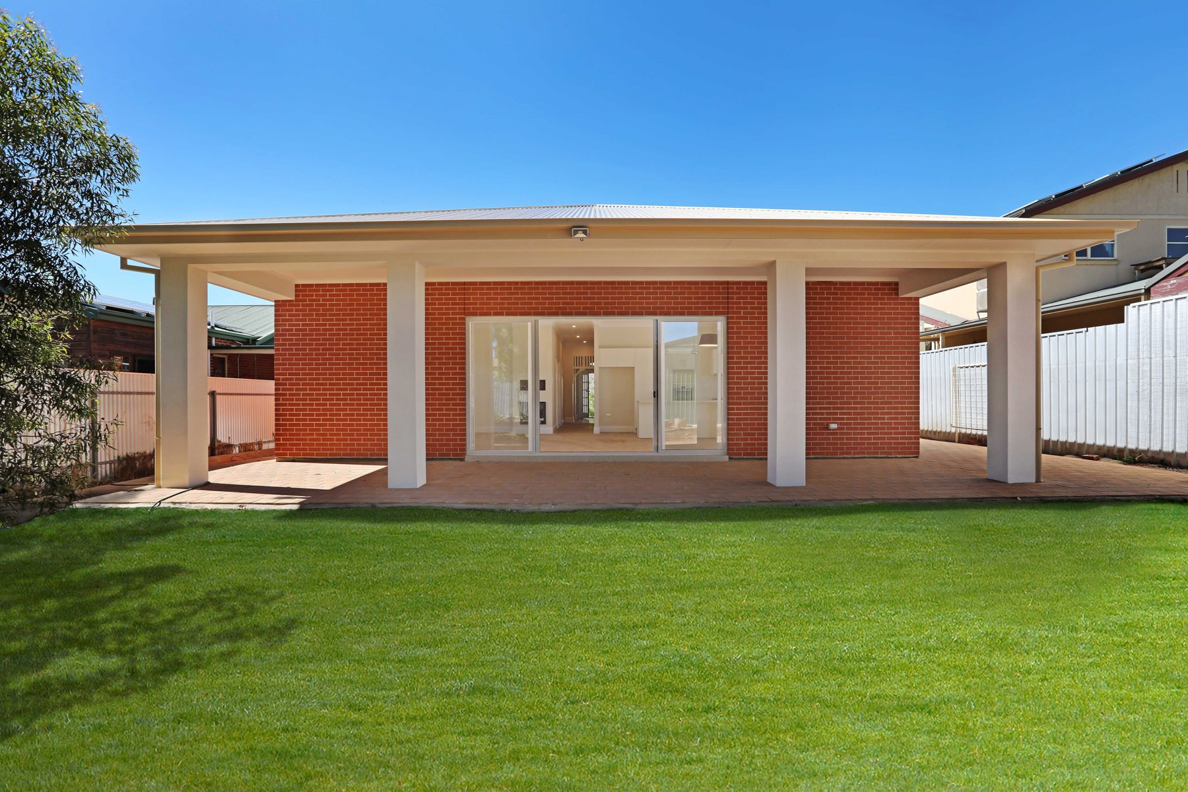Aver
ExtensionProject Overview
Designed by Michael Fogarty of MF building design, this extension changed an old 2 bedroom home into a large family home. We added a new laundry, kitchen, ensuite, bathroom, living area and alfresco. We tied the extension into the old building making it look like it always was part of the building. We altered the original floor plan just enough to be able to get a new hallway to run through, removing the original zig zag. Joinery by Farquhar kitchens.
Nuovo provides a free initial consultation for your project. Get in touch with us today to begin your design and build journey.
Fill in the form below & one of our team will reach out within 1 business day!







