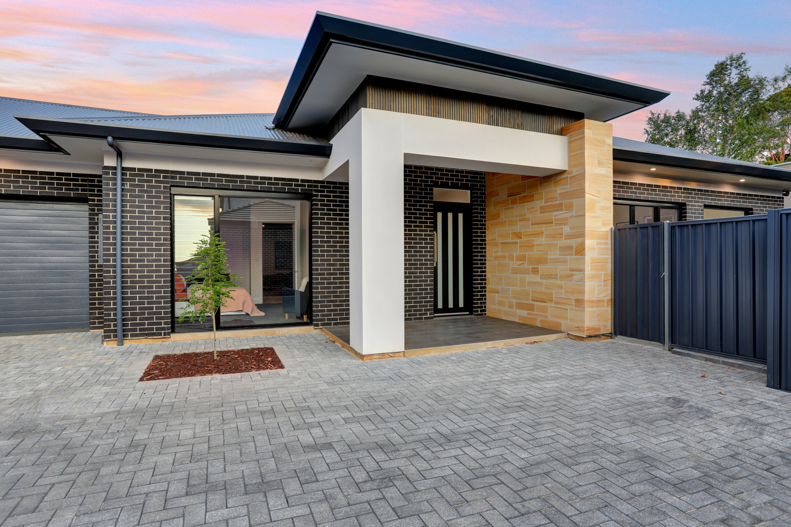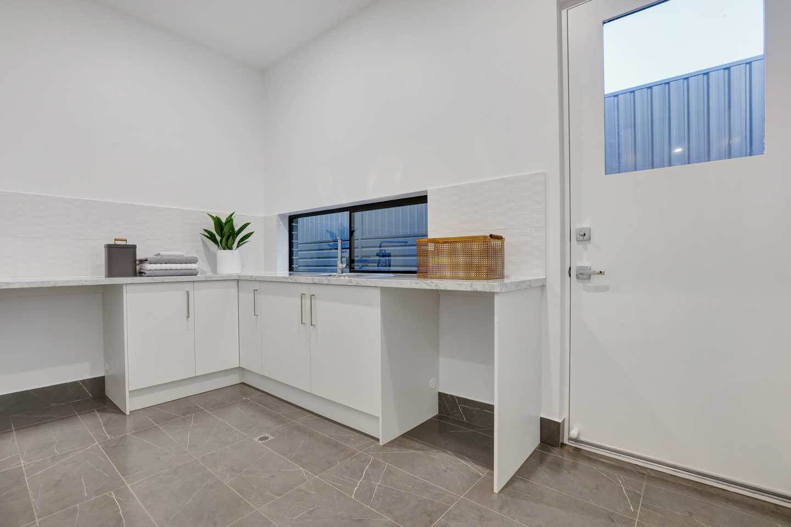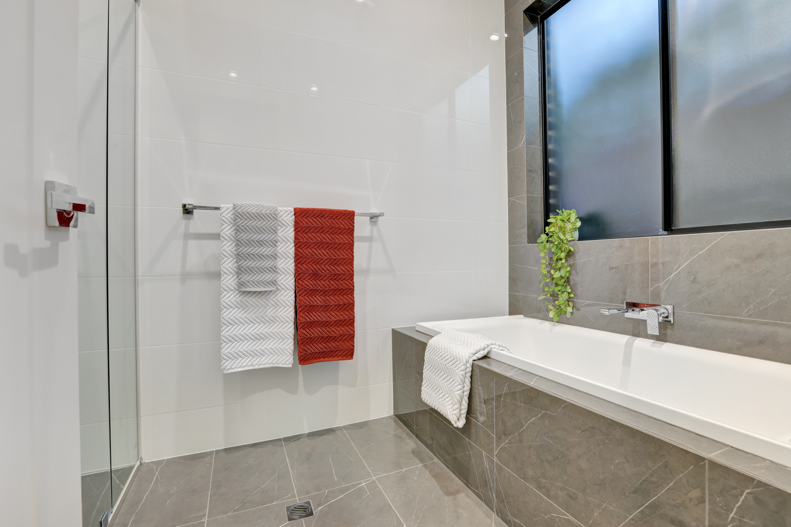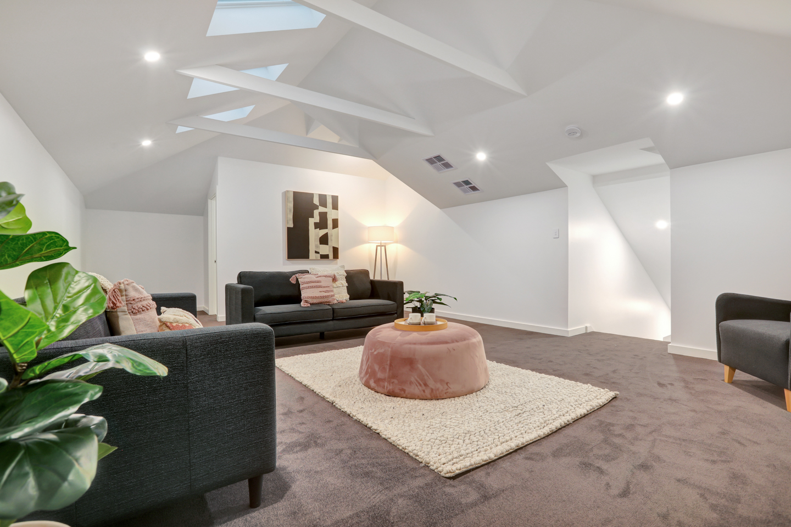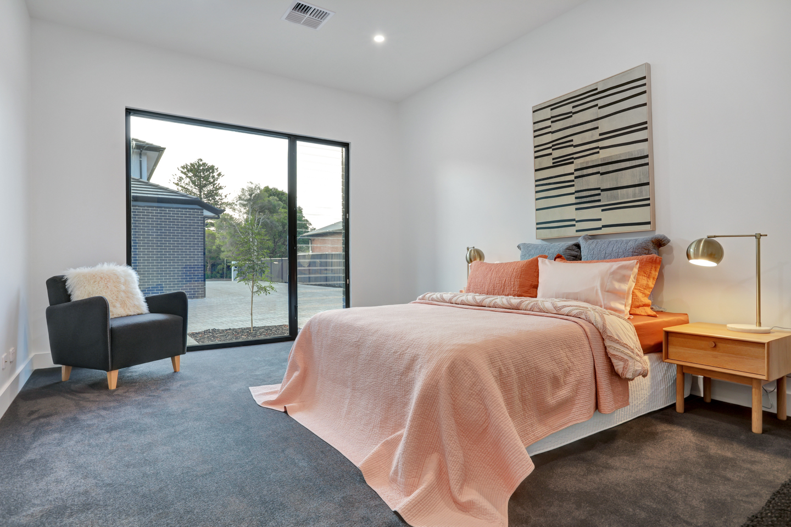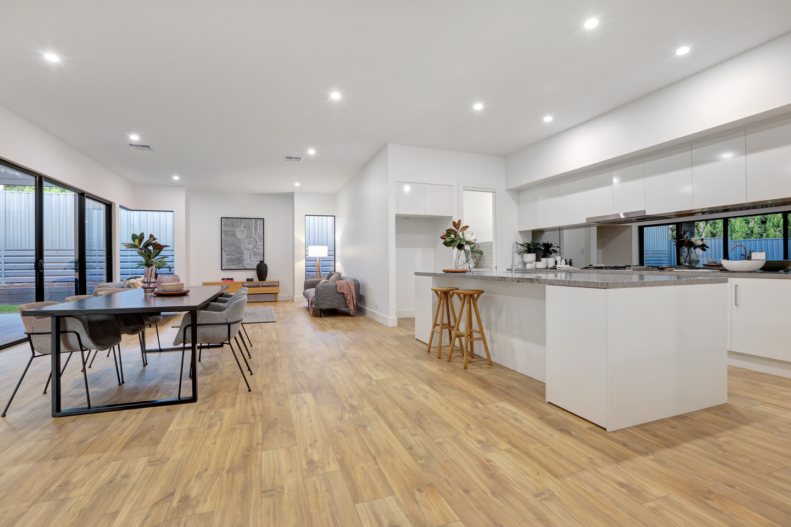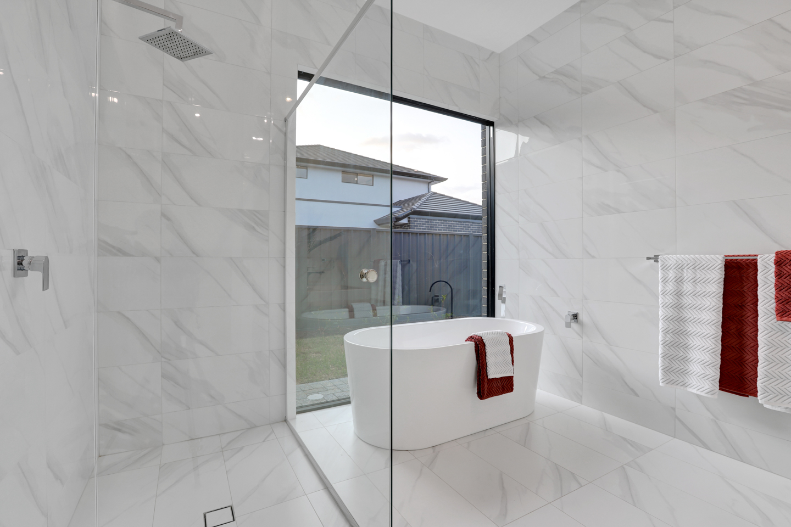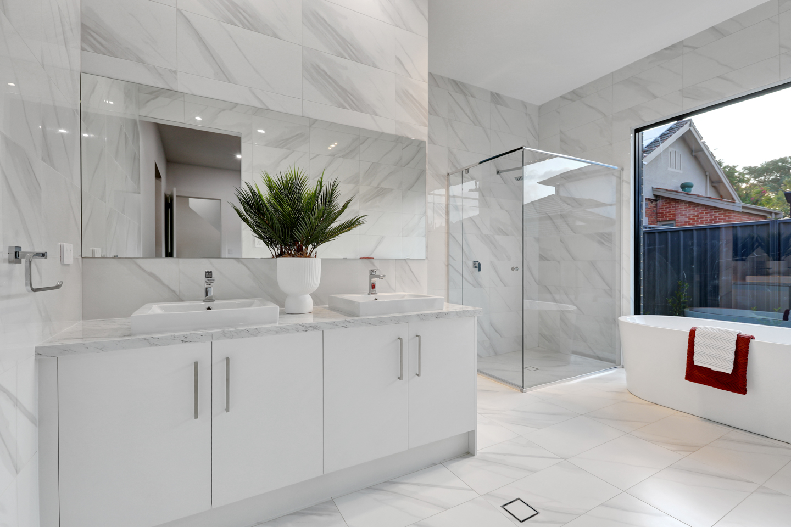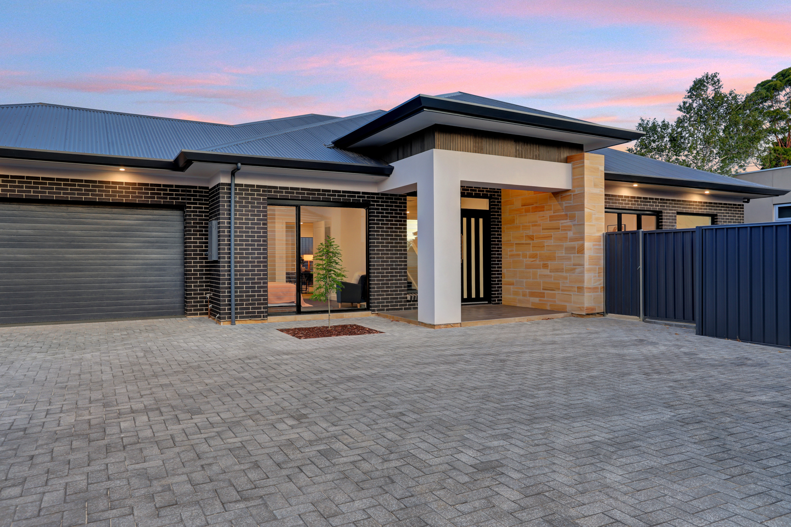Glynburn
Custom BuildProject Overview
Designed by Dimension Studio and built for Seastone Developments this 356 square meter home features a large upstairs attic room with 3 skylights. It has a large open plan living with louvre windows allowing cross ventilation. 4 bedrooms and 3 bathrooms with two living areas. It has a modern facade with sandstone and cedar cladding featuring on its impressive entry way.
Nuovo provides a free initial consultation for your project. Get in touch with us today to begin your design and build journey.
Fill in the form below & one of our team will reach out within 1 business day!

