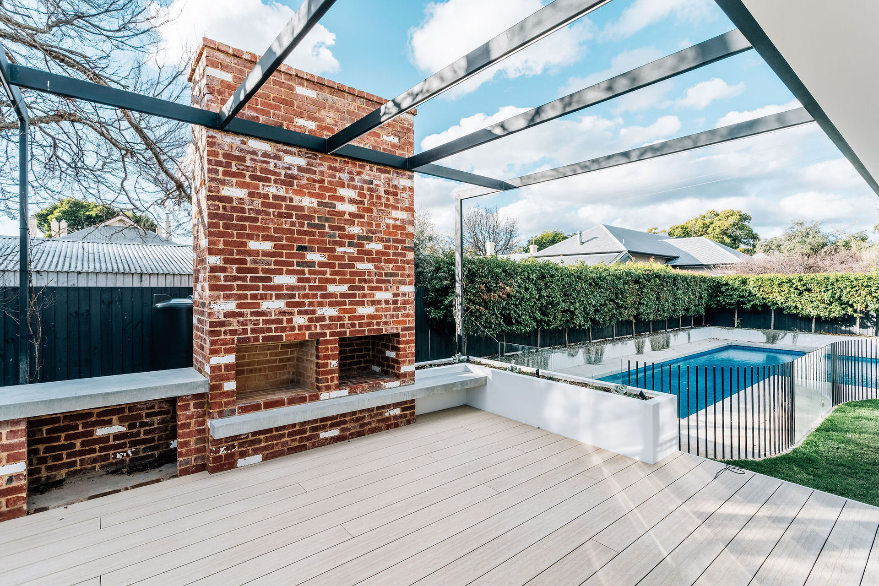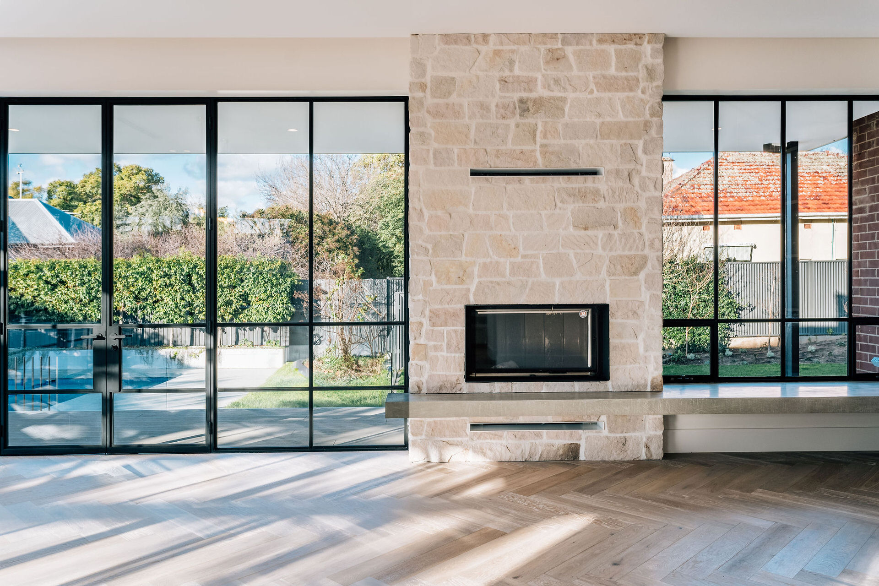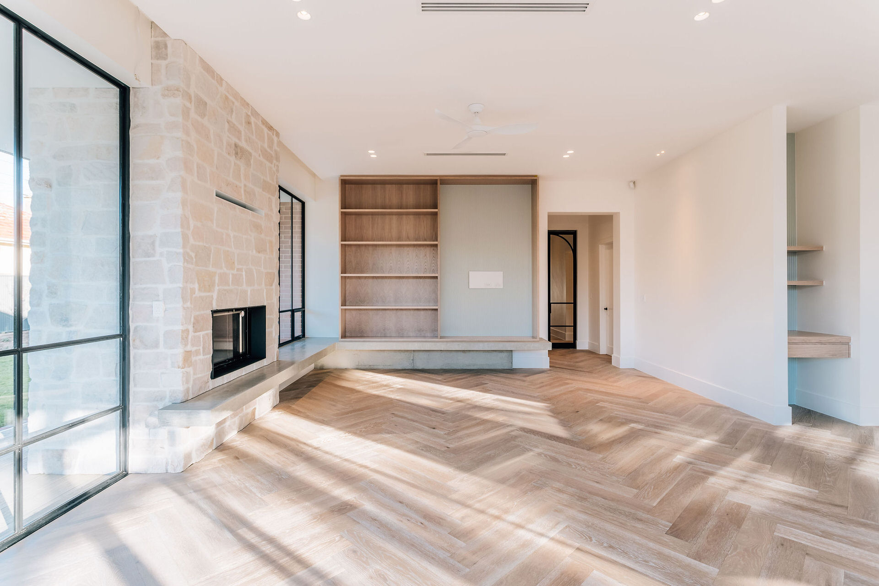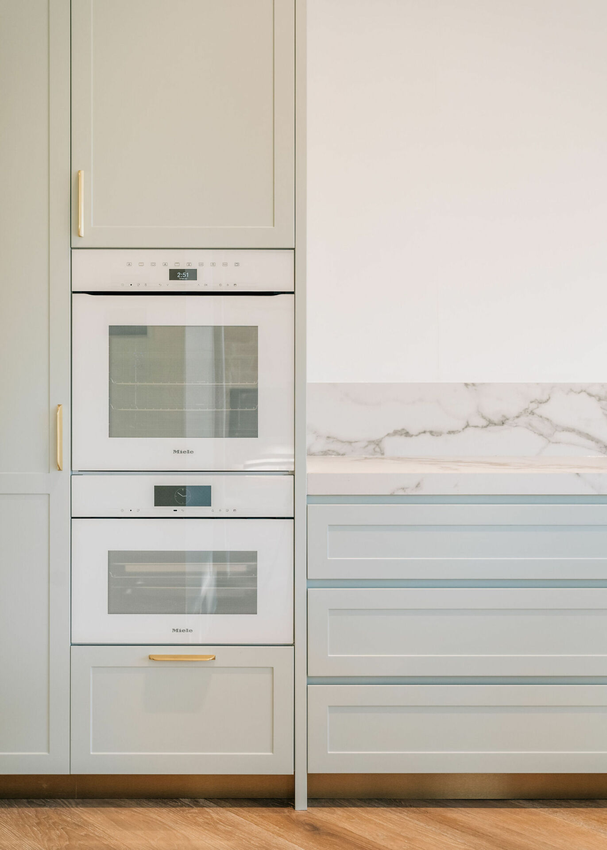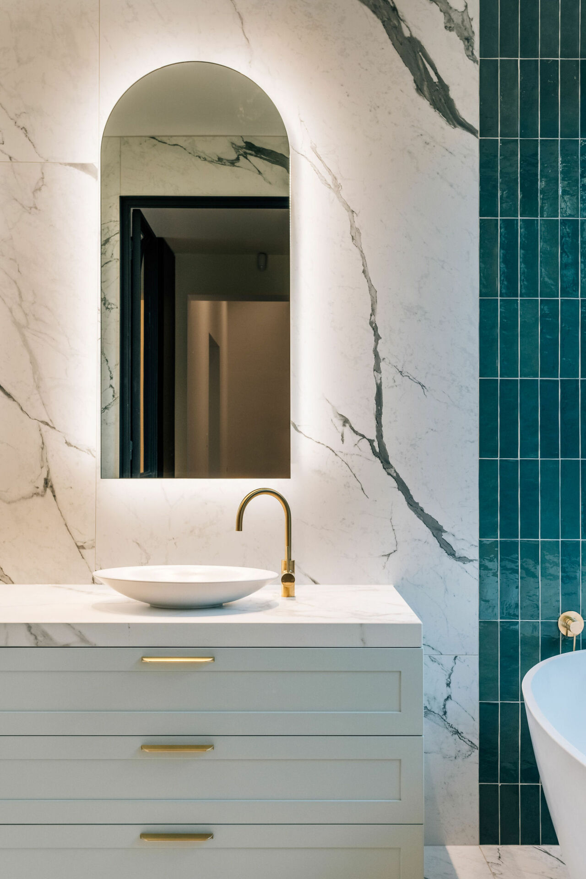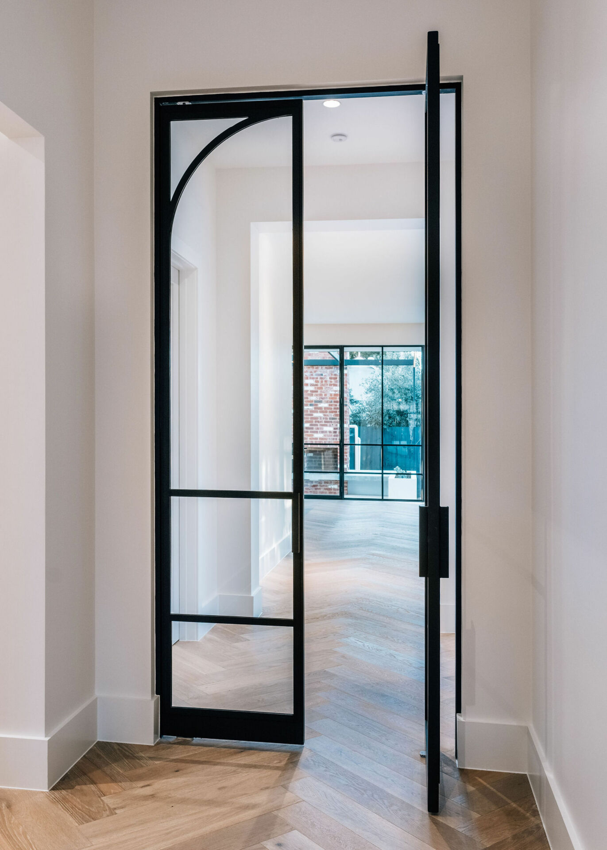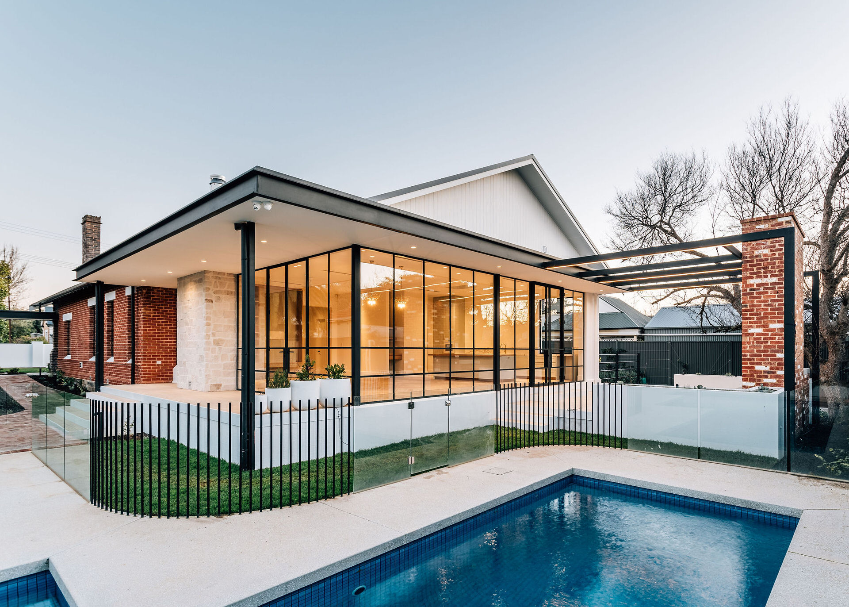Rebbeca Ryan Reno
Extension | RenovationProject Overview
Rebecca Ryan Architecture initially conceptualised the renovation design, which prominently showcases steel as a key architectural element. Steel frame windows and expansive spanning steel beams are thoughtfully integrated throughout both the rear and front of the design, seamlessly connecting with a newly added carport/link to the building.
The rear living area is bathed in abundant natural light, courtesy of the extensive glass features that face the northern direction. The incorporation of stone and concrete elements imparts a distinct character to the overall structure, adding a touch of sophistication and durability.
An essential aspect of the project involved the transformation of the hallway into a uniform space, effectively rectifying any uneven floor levels. Additionally, innovative entertaining zones were meticulously crafted to enhance the living experience. Notably, the rear outdoor chimney stands as a testament to tradition, being an authentic fireplace constructed entirely from recycled red bricks.
We take immense pride in this project, as the exceptional workmanship displayed by all involved trades has truly elevated the final outcome to something remarkable.
Nuovo provides a free initial consultation for your project. Get in touch with us today to begin your design and build journey.
Fill in the form below & one of our team will reach out within 1 business day!

