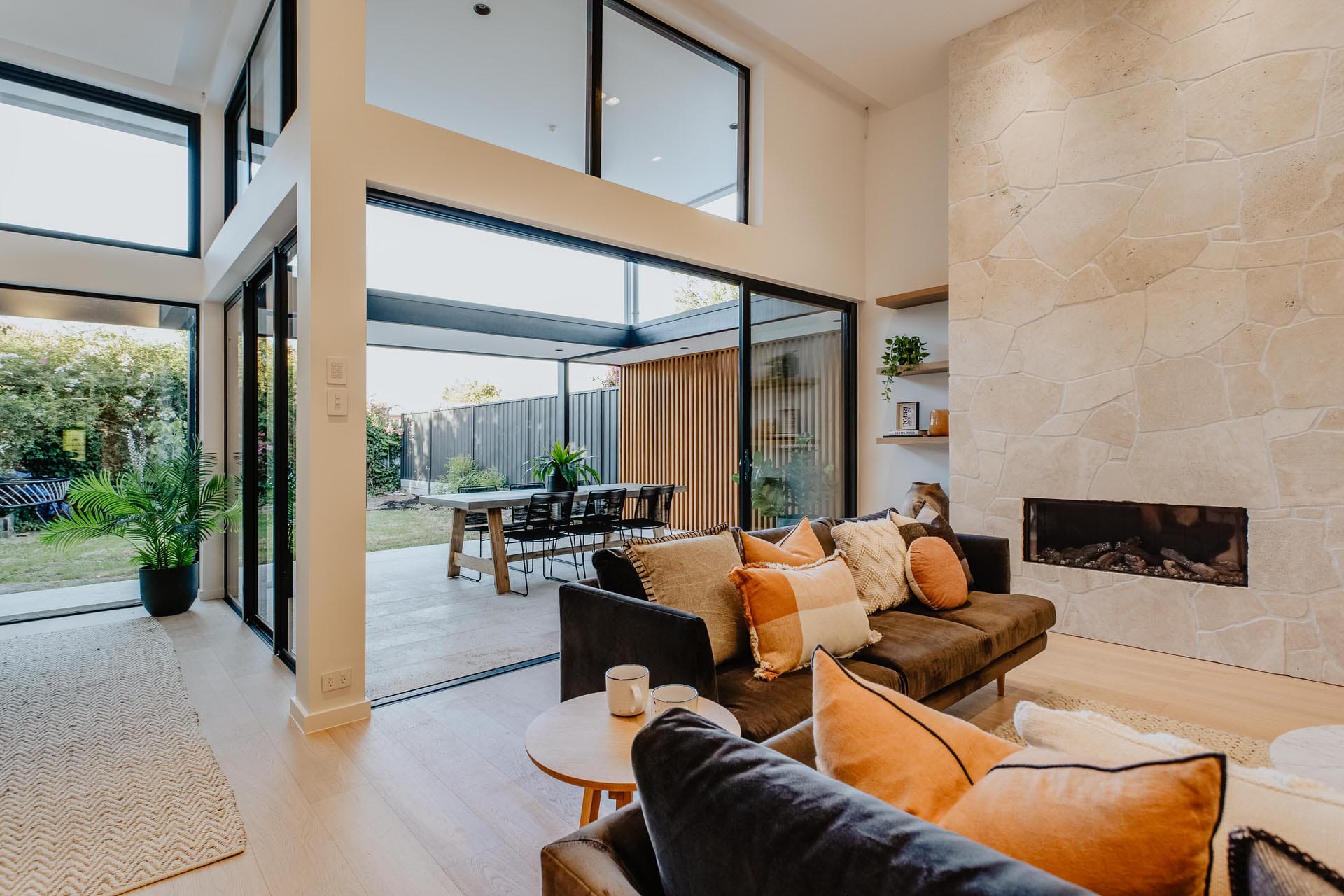So you’ve decided to extend your home
In most cases, it works out cheaper to renovate and extend then to completely demolish and build a new home. We find that most people who have a smaller older home with a possibly lean to on the back – generally decide to demolish the lean to and extend.
It’s a good idea to work out what rooms you want to add and get a general idea of the level of finish. You can do this by looking on the internet, Pinterest, Instagram and houzz. We keep allot more of our photos and videos on our facebook and Instagram accounts.
Things to consider
Another factor to consider into the costings of the extension is where you will live while the renovation takes place. Deciding to live onsite can be a stressful decision. On most extensions, the power needs to go off for safety and gas disconnected. We leave power on at the meter box with one plug available. In some cases, it won’t be feasible to live onsite due to safety reasons. For best practice plan to rent for 6 months.
Who should design the extension?
There are generally two approaches clients take– an independent designer or tender out the works to various builders and pick the best one and let them handle the design.
I would stress it’s not a good idea to go cheap on the plans and design if you approach a designer directly. I have seen on many occasions plans needing to be started again because of the number of mistakes and mishaps missed out by a cheap designer.
How long does a renovation or home extension take?
The timeline depends on the size of the job. Most renovations and extensions are completed within 6 months. For larger jobs, it could take up to a year.
A carpenter/builder who has site experience is good for extensions.
You need a building supervisor who is experienced with extension and renovation works in Adelaide. Renovations are more time consuming and requires someone to pay close attention to what is happening onsite. Renovations and Extensions always produce challenges marrying old to new, old plaster works to new gyprock and getting floor levels correct.
Where do variations normally occur in extension and renovation work?
Variations – In any extension there will be something unforeseen.
Starting off with demolition, most demolition work allows for what can be seen above ground within the quote, sometimes you would might be surprised to find a well or large masses of concrete. This can sometimes mean larger machinery and engineering required.
Once you’re past the demolition and earth works stage generally the only variations are if you choose to make some. Most builders should know all the costs once they are out of the ground. Because every extension project in Adelaide is so different, and the customer requirements so different, it can be possible for there to be some unforeseen works involving the old house.
Does the existing electrical work meet the code? We had a home in Glenelg that had the old fabric wiring and required an entire re-wire. the areas we identify as possible variations are
1) Demolition
2) Earthworks
3) Gas and Sewer Pipes
4) Electrical
Make sure you know the process of variations before signing the contract, how much will be charged as a percentage to the builder.
Does a sqm price work on small extensions?
Something to bear in mind is, the smaller the extension the higher the cost per square meter. When a job is large trades charge by the square meter, when it gets smaller they charge by the day or hour. So, extending a small 12sqm can be very costly per square meter price. Once a job gets over 100 square meters you can ensure a good price per square meter from all trades and suppliers. At a minimum during your budget and planning stage you should be estimating $1500 a sqm an up.
Should we build a flat roof or pitched?
I always recommend matching the roof into the existing structure. A common idea is that flat roofs are cheaper – but that’s not entirely true. Flat roofs depending on how they are built can require larger beam sizes then a traditional gable. I also believe that making your extension look like it is and always was part of the home is the best way to increase your property value. One thing to be careful of is changing tiles to iron – some old roofs will need extra work to get the sagging rafters correct.

Nuovo provides a free initial consultation for your project. Get in touch with us today to begin your design and build journey.
Fill in the form below & one of our team will reach out within 1 business day!
